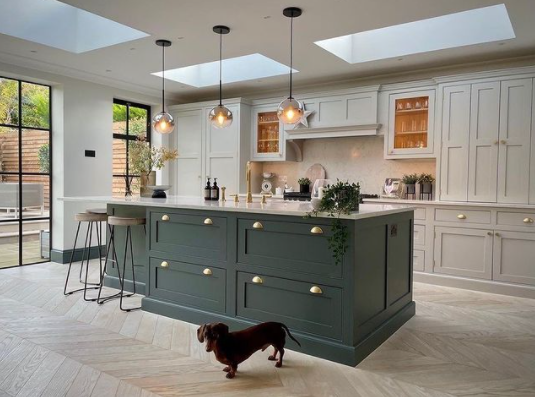7 Tips on Kitchen Extensions: London Builders' Guide
- Nick Jeffries
- May 19, 2021
- 3 min read
A kitchen extension is a popular choice among West London property owners. Expanding the excising kitchen can transform the interior space, creating a room for cooking, dining and family gatherings with the advantage of a stunning garden view.
The main argument against kitchen extension is often the loss of valuable garden space. However, there are several ways and techniques to expand your home without giving up much outdoor space. Here are our top tips on London kitchen extensions.
1. Where to Place It: Side return, Rear or Wrap-Around
The first step is to think through the existing space and decide on where to place the extension. You can choose to extend to the side, at the rear side or maximising the space with the combination of both, a wrap-around extension.
Image credits: Pinterest / Lone Renovate / Mulroy Architect and photo by Joakim Boren / Invigorate Homes / This House We Made / My Midcentury Make Over
If you can’t decide which one is the best option for you read our article about side return, rear and wrap-around extensions or contact a builder for advice.
2. Think About the Layout
The second step is to decide on the internal layout of your future kitchen. You can go for an open-plan kitchen, dining and family room using creative ways to divide the different parts of the room. We advise placing the living and dining area nearest the garden to benefit from the natural light. The kitchen area will be the darkest part of the room but with roof lights and roof lanterns, you can provide enough daylight.

L Shaped Kitchen by Modus Kitchen
When it comes to the kitchen’s design, bear functionality in mind; depending on the space and layout, you can go with a galley kitchen, an L-shaped kitchen or a U shaped kitchen.
3. Think About Every Season
When you are planning a home extension you have to consider how you will use the space throughout the seasons. The layout has to be simultaneous with your lifestyle; do you need to access the garden easily, do you have kids who will play in this new space, how many natural lights do you need. If you go for an open-planned space, the increased space and the larger amount of doors and windows can increase heating expenditures, so high-quality glazing and insulation is essential.
4. Think About Interior Design
Nietzsche once said, the devil is in the details and when it comes to home extensions interior design is crucial. Designing a kitchen extension doesn’t stop at the architectural planning and building phase. You have to think about creating a stylish yet functional interior.
You might need a help of an interior designer, who can see all the hidden potentials of your kitchen space. The architectural team can provide you with advice as well; you may want a bi-folding door, but the function of your new room requires a wall-to-wall sliding door.
Image credit: Abstract Renovations Ltd
When the basic layout, the doors and windows are finalised you can start thinking about details like cabinets, worktops, splashbacks, sinks, taps, handles etc.
5. Consider the Existing Surroundings
Consider how the new extension will look from outside! You can go with an extension that blends into the surroundings or create a more outstanding, contemporary extension.
When you pick the door that leads to the garden think about practicality. If you need to access the garden on a regular basis pick a bi-folding or sliding door that links the indoor space to the outdoor smoothly. If you are all about design pick a crittall door with matching windows to create a more traditional, stylish look.
Image credits: Have Some Vision / The Hayloft Dutch Barn / Mariomazzer Architects
6. Think About Required Documents
Planning regulation in London is complex and required documents can vary by boroughs. Home extensions in general are permitted developments so as long as your extension project is within specified parameters you won’t need a Planning Permission. To avoid any problems, consult with a construction company. They work with professionals who can advise you on building regulations and can also obtain these documents.
Note: If your project needs planning permission and you do the work without getting it, you can be served an ‘enforcement notice’ ordering you to undo all the changes you have made.
7. Timing
The timescale of a kitchen extension depends on the size of the project. A smaller kitchen extension project can take between 10-12 weeks, while a larger project can take up to 6 months.
Watch our video to find out more about the planning process at Nu Projects. We are a turnkey design and build construction company located in West London. If you have any additional questions about kitchen extensions, book a free consultation with our team on 020 7731 6841 or email info@nuprojects.co.







































































Comments